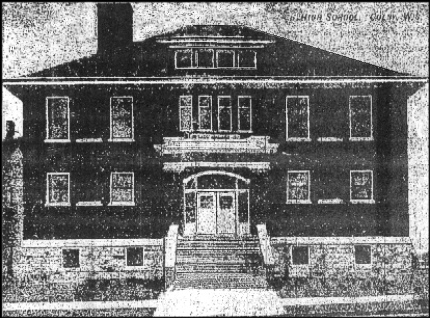
THE NEW HIGH SCHOOL DEDICATED
Colby Township Clark Co., Wis.
Transcribed by Stan Schwarze.

Friday Afternoon, March 1st, 1907
This building, designed by architect Chubb of Chicago, and constructed by Thos. M. Solar of Antigo, is modernly equipped in every particular, well provided with electric lights, heated by steam and hot air, which also has a cold air ventilation scheme in connection, and plumbed throughout. The hearting plant is especially commendable, since it combines the steam heat with the ventilation by means of hot and cold air draughts. On especially cold days, both the steam and hot air can be used, and by means of dampers regulated from each room of the building, the cold air current can be turned on to take the place of the warm air current. Likewise, the steam can be turned off entirely, and the hot air substituted. The air for the ventilation plant passes from outside of the building into the ventilation rooms, which are fitted up with hot and cold air pipes, and pin radiators, and if the warm air is desired the cold air draft is closed and the air allowed to pass upward through the hot air pipes; these pipes open into the ventilation rooms above the pin radiators, and the air is warmed in passing above into the pipes.
On the basement floor, a large fuel and boiler room, the gymnasium, ventilation rooms and one closet are located; the second floor is occupied by the second closet, laboratory, three recitation rooms, and the main hallway; and the third floor is fitted up with two cloak rooms, the assembly room, and an office,w hich may very conveniently be used for recitation purposes.
The laboratory on the second floor is particularly well equipped for use in Physics, botany, agriculture, physiology and physical geography. It faces the south and east, has seven large widows and is plumbed for hot and cold water; a zinc experiment cabinet built into the wall and closed with glass doors will afford an opportunity to observe experiments requiring the use of chemicals; and the room is otherwise equipped with tables, work benches, and tools for the construction of apparatus for experimental use.
The numerous disadvantages of the old school building have been entirely removed, and the commodious recitation rooms, so well heated and ventilated, will make the school life a pleasure and comfort. The finish in imitation oak is in harmony with the general appearance of the interior of the building, and adds very materially to the attractiveness of the rooms.
The building as a whole marks an important step in the progress of our city, since it is practically the first public building of importance we have constructed. It reflects a great deal of credit upon the people of the towns of Hull, Colby and the City, and should be a material factor in the enlarging and strengthening of our schools.
School opened in the new building Jan. 8th, 1907, with George W. Blanchard of this city as principal, ably assisted by the Misses Emelia Slinde of De Forest and Marie R. Calnan.
Source: Colby Phonograph (Colby, Wis.) 03/07/1907