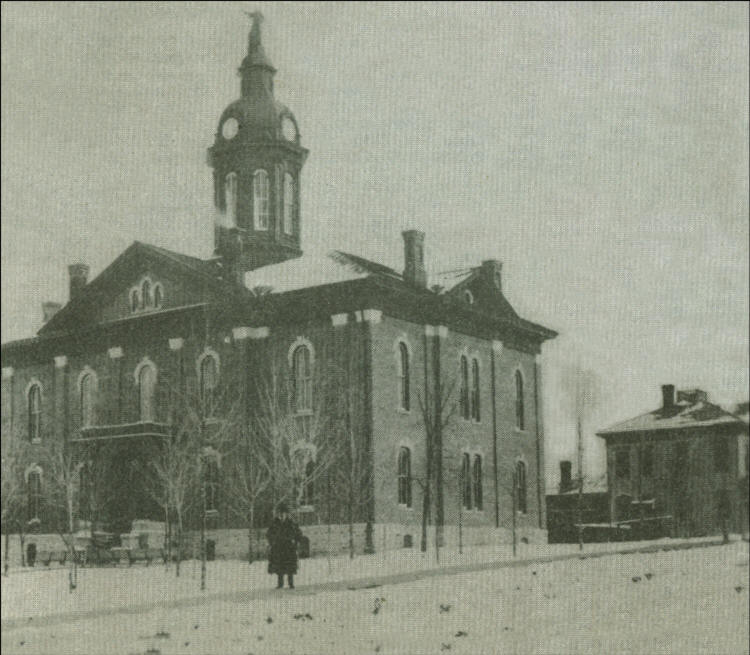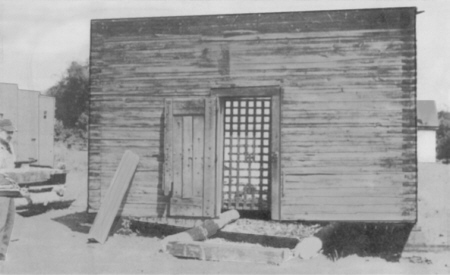|
|
|
Clark County Press, Neillsville, WI May 14, 1997, Page 36 Transcribed by Dolores (Mohr) Kenyon. Index of "Oldies" Articles |
|
|
|
Clark County Press, Neillsville, WI May 14, 1997, Page 36 Transcribed by Dolores (Mohr) Kenyon. Index of "Oldies" Articles |
Good Old Days
Compiled by Dee Zimmerman
Clark County Buildings and Offices
The first general election of Clark County and the first meeting of the county board were held at the home of James O’Neill, Sr., in Neillsville. At his house, were also officially established, the offices of the treasurer, clerk of the board and register of deeds, although such county business as these officers had, was actually transacted wherever they might happen to be. July 14, 1856, the home of Nathan M. Clapp was designated as the official treasurer’s office, but O’Neill’s home continued to be the county headquarters.
Nov. 22, 1856, the board voted to purchase from James O’Neill, Sr., for $300, on county orders, the public square of two acres and 20 rods of land at Neillsville. At the same time, a tax levied of $2,000 was for the erection of a courthouse. The bids were opened Jan. 2, 1857, at which time James Furlong’s bid of $1,800 was withdrawn, and the contract let to his brother, Edward Furlong, at $1,895. The last payment was made Jan. 1, 1858. From time to time, other contracts were let for chimneys, underpinning, stairways and the like. It was not until Feb. 7, 1859, that the register of deeds, clerk of court, county clerk and sheriff were ordered to establish their headquarters there, and it was not until still later that the treasurer was required to move his office there.
The original courthouse, which was used until the 1876 structure was built, was on the south side of Fifth Street, between Hewett and Court, where it was used as an express office and dwelling. It was later moved a short distance down the street and then remodeled and veneered with brick. The old building was a frame structure 40 x 50 feet, two stories high. Six small offices were on the first floor. At the north and south ends, two inside stairways led to the upper floor, where the court room and jury room were located.
In the early days, the officers spent little time in their offices. Persons desiring to transact business with the officials found them at their homes or business places. Citizens desiring to examine the records did not trouble the officers, but went to the courthouse and found what they desired. If, by some rare chance, the office should be locked, entrance could be made through the windows which were always left unfastened. There were no vaults or safes until a later date, the books and records were strewn promiscuously about the tables, chairs and floors.
Action was taken in 1874 by the county board to formulate plans for a new courthouse on the land designated for it.
On Nov. 28, a resolution was introduced, appropriating $10,000 for the erection of a courthouse, not to exceed $20,000. A building committee was then appointed, consisting of James Hewett, M. B. Warner, John S. Dore, Orin Wilson and N. H. Withee. Plans were secured from the architect, C. J. Ross, of La Crosse, who designed a building similar to the courthouse he had designed for La Crosse and Columbia counties. In December, contracts were let for the various materials. Phileo L. Sprague & Co., of Red Wing, Minn., to furnish terra cotta window, door caps and 36 capitals for $450; David Wood to furnish stone from E. R. Hatch’s farm, west of the Black River for $580 and $5.80 a cord extra of any over 100 cords; G. W. King to furnish 6,000 lengths of good pine lath at $165; Edward King and F. J. Vine to furnish 400,000 good brick; and S. B. Hewett to furnish 25,577 feet of lumber for $2,300. The contract for the construction work was let on June 15, 1875, to C. B. Bradshaw, a Neillsville builder, and the building was completed the following year. Improvements were made from time to time, making a total cost of some $30,000. The heroic figure of “Justice”, made of metal, was placed at the center, atop the roof. The original statue was carved from a sawn log, but as the years went by the wood deteriorated and it was replaced by the metal figure.
 |
Clark County’s second courthouse building was built on its county government square in 1876 serving the county until the 1960’s when it was dismantled and replaced with a new structure. Its’ architect C. J. Ross, of La Crosse, designed the building similar to the courthouses of La Crosse and Columbia Counties.
The first jail was built in 1866; the contract being let April 21, 1866, to Hewett, Woods & Co., the building completed Sept. 1, of the same year. The curious structure, made of oak planks, laid flat, was thickly studded with spikes. The door was doubled, the outside one being of spiked oak boards, firmly fastened with an iron hasp and padlock, while the inside one was of iron grates. The door opened directly into the larger room, which in turn opened into several smaller cells. The jail was never boarded up or painted while owned by the county. It cost $1,300 and on Jan. 14, 1881, was sold to F. D. Lindsay for $25. In 1882, it was purchased by the city of Neillsville and placed south of City Hall.
 |
Clark County’s first jail, constructed of oak planks, laid flat, and thickly studded with spikes, was built in 1866. In 1882 it was purchased by the City of Neillsville and moved to the south side of city hall. It was later moved west of Grand Avenue and south of Eighth Street where it was razed in the 1930’s.
The second jail was built in 1881, and its proposal was accepted by the county board on Jan. 12, 1882. A sheriff’s residence was built at the same time. The expenses were borne by James O’Neill, Sr., James Hewett, Chauncey Blakeslee, and James Sturdevant. Hewett was the contractor, the work being overseen by a committee of the county board, who stated in their report that the combined building was much better than was called for in the original plans. The jail was of brick, while the sheriff’s residence was moved to the corner of Fifth and Court Streets (northwest corner where it still stands).
On Jan. 9, 1896, the county board appropriated $12,000 for a jail to be built of brick, iron and steel, with stone foundations, to be as nearly fireproof as possible, to be heated with hot water and to have a sewage system. A committee, consisting of Hiram N. Withee, W. H. Mead, W. S. Irvine, Charles Burpee, and Henry S. Mulvey, was appointed to secure plans and let the contract to the lowest bidder. At the annual meeting in Nov.1896, the board appropriated $15,000 for a building to be erected in the courthouse square, east of the courthouse, and appointed as a committee, to secure plans and let the contract; L. M. Sturdevant, H. S. Mulvey, W. S. Irvine, Ole Samuelson and Joel J. Schafer. The selection of the site met with much opposition and the committee finally reported to the board that the northwest corner of the courthouse square was more preferable. But on Jan. 14, 1897, the board affirmed its decision to erect the combined jail and sheriff’s residence to the highest bidder. The building was completed that year, a modern building for that time and served the county’s needs through the next 60 years.
|
|
The Clark County Jail and Sheriff quarters building, completed in 1897, still stands on the southwest corner of Fifth and State Streets, in the courthouse square. It now served the needs of housing the Clark County Historical Museum, the southern site. Another Clark County Museum is located at Colby.
The county had an improved poor farm and alms house in the Town of York, the farm included a quarter section of land, with well-constructed buildings. For many years the succeeding county boards wavered between the county and township systems of caring for the poor. Some of the earliest expenses of the county were for the assistance of paupers. Dec. 26, 1867, the county board appropriated $1,000 to purchase a farm and erect an alms house, adopting a system by which all poor persons were to be county charges. Charles Sternitzky was appointed superintendent of the poor for one year, William Welch for two years, and E. H. McIntosh for three years. The commission, on Sept. 24, 1868, purchased the farm located northeast of Neillsville from L. R. Stafford, the east half of the southwest quarter of Section 31, and the west half of the southwest quarter of Section 32, in the Town of York. The county system was soon abandoned and for many years the farm was rented out.
In Nov. 1880, it was decided to abolish all distinctions between the town and county poor people, and establish a different system.
At that time, M. B. Warner was elected superintendent of the poor people for one year, N. C. Ransom for two years, and William Campbell for three years. A residence was erected by Chauncey Blakeslee, one of the bondsmen for William C. Allen, defaulting treasurer, and accepted by the board Jan. 12, 1882. The county farm was operated at that site for a number of years before the land was sold.
|
© Every submission is protected by the Digital Millennium Copyright Act of 1998.
Show your appreciation of this freely provided information by not copying it to any other site without our permission.
Become a Clark County History Buff
|
|
A site created and
maintained by the Clark County History Buffs
Webmasters: Leon Konieczny, Tanya Paschke, Janet & Stan Schwarze, James W. Sternitzky,
|